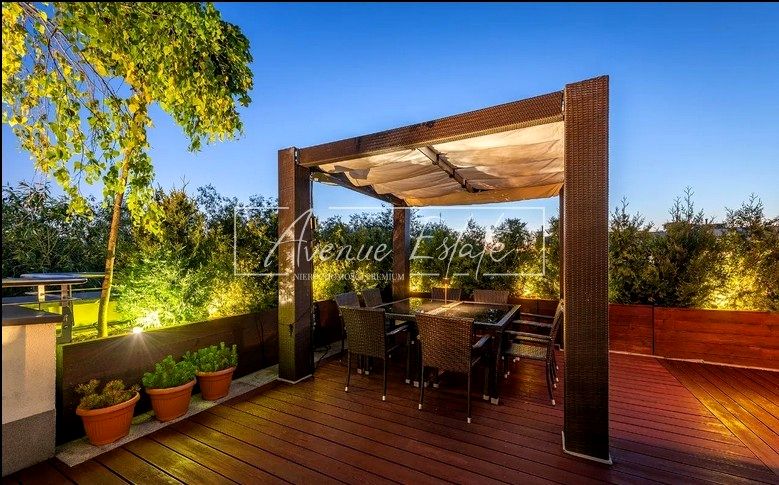Avenue Estate prezentuje unikatowy penthouse urządzony w wysokim standardzie, z pięknym, komfortowym tarasem 215 m2 położony w Miasteczku Wilanów.
Lokalizacja
Apartament mieści się na cichym, spokojnym osiedlu w Miasteczku Wilanów. Lokalizacji nie trzeba długo przedstawiać. Znakomita infrastruktura. W bliskim sąsiedztwie prestiżowe szkoły międzynarodowe: WB Polsko-Niemiecka Szkoła Spotkań i Dialogu, British Primary School of Wilanów, High School Academeya, American School of Warsaw, Międzynarodowa Szkoła Europejska, szkoły podstawowe, przedszkola i żłobki.
Na wyciągnięcie ręki znajduje się przystanek autobusowy z dogodnymi połączeniami do centrum oraz stacji metra. W najbliższej okolicy znajdują się liczne restauracje, sklepy, kawiarnie, punkty usługowe, drogerie. W pobliżu apartamentu znajdują się dwa bardzo duże parki i place zabaw dostępne dla mieszkańców osiedla. Dobrze przygotowane, liczne ścieżki rowerowe prowadzą do oddalonego o kilka kilometrów Parku Kultury w Powsinie oraz do pięknych, dzikich nadwiślańskich plaż. W najbliższym czasie planowane jest otwarcie Południowej Obwodnicy, co umożliwi szybkie połączenie z Ursynowem i metrem na Kabatach.
Apartament
Apartament znajduje się na 4 piętrze w 4 piętrowym eleganckim budynku, zajmuje powierzchnię całego piętra. Winda prowadzi bezpośrednio do apartamentu .
Penthouse wykończony został w wysokim standardzie. Mieszkanie jest jasne, słoneczne, przestronne. Podzielone zostało na:
strefę dzienna, w skład której wchodzą salon z jadalnia gościnną
strefę wewnętrzną na którą składają się bardzo jasna, przestronna kuchnia, pokój służbowy oraz pralnia
strefę master do której należy: sypialnia, łazienka i garderoba
strefę sypialniana z dwiema sypialniami, łazienką z prysznicem i toaletą
strefę relaksu do której należy gabinet/biblioteka z przepięknym widokiem na taras, oddzielony od salonu ścianą ze szkła o zmiennej przezierności.
Powierzchnia mieszkania została zaprojektowana i wykorzystana w bardzo precyzyjny sposób. W mieszkaniu znajdują się specjalnie zaprojektowane szafy oraz dwie garderoby, pozwalając na maksymalne wykorzystanie przestrzeni.
Meble w kuchni, gabinecie/bibliotece, garderobach oraz w łazienkach zostały wykonane na zamówienie.
Kuchnia została w pełni wyposażona w wysokiej klasy sprzęt AGD.
Wszystkie pokoje są klimatyzowane.
Niewątpliwym atutem mieszkania jest duży 215-metrowy zagospodarowany zielenią taras, który okala apartament w kształcie litery "U". Wyjście na taras prowadzi zarówno z kuchni oraz z salonu. Lokalizacja jak i położenie samego penthouse'u zapewniają poczucie intymności. Specjalnie wyprowadzone złącza umożliwiają podłączenie promienników ciepła, pozwalając na "biesiadowanie" na tarasie również i w chłodniejsze dni.
Rozkład pomieszczeń
Hall wejściowy - bezpośredni wjazd kodowaną windą - monitoring i alarm
Hall wewnętrzny
Salon z jadalnią gościnną 41m2
Kuchnia 21 m2
Pokój służbowy
Pralnia
Strefa Master: sypialnia, łazienka i garderoba
Gabinet/Biblioteka
Garderoba Główna
Sypialnia 1
Sypialnia2
Łazienka z prysznicem
Toaleta
Taras 215 m2 /system podlewania ogrodowego/
pomieszczenie gospodarcze
Dodatkowe informacje
Dwa miejsca parkingowe w garażu podziemnym
Dwie komórki lokatorskie (znajdujące się w innym apartamentowcu na terenie osiedla).
Osiedle monitorowane, z własną ochroną
Dostępne oferty od wiodących dostawców: szybkiego Internetu i multimediów.
Jeżeli maja Państwo więcej pytań zapraszam do kontaktu i na prezentację apartamentu.
Avenue Estate presents a unique penthouse furnished to a high standard, with a beautiful, comfortable terrace of 215 m2 located in Miasteczko Wilanów.
Location
The apartment is located in a quiet, peaceful neighborhood in Miasteczko Wilanów. The location does not need much introduction. Outstanding infrastructure. In close proximity, prestigious international schools: WB Polish-German School of Meeting and Dialogue, British Primary School of Wilanów, High School Academeya, American School of Warsaw, International European School, primary schools, kindergartens and nurseries.
At your fingertips there is a bus stop with convenient connections to the center and the metro station. In the immediate vicinity there are numerous restaurants, shops, cafes, service points and drugstores. There are two very large parks and playgrounds available to the residents of the estate near the apartment. Well-prepared, numerous bicycle paths lead to the Culture Park in Powsin, a few kilometers away, and to the beautiful, wild beaches of the Vistula. The South Bypass is planned to be opened in the near future, which will enable a quick connection with Ursynów and the Kabaty metro station.
Apartment
The apartment is located on the 4th floor of an elegant 4-storey building, it covers the entire floor. The elevator leads directly to the apartment. The penthouse has been finished to a high standard. The apartment is bright, sunny and spacious. It has been divided into:
day zone, which includes a living room with a guest dining room
internal zone consisting of a very bright, spacious kitchen, a service room and a laundry room
master zone to which it belongs: bedroom, bathroom and dressing room
bedroom zone with two bedrooms, bathroom with shower and toilet
relaxation zone which includes a study / library with a beautiful view of the terrace, separated from the living room by a glass wall with variable translucency.
The area of the apartment has been designed and used in a very precise way. The apartment has specially designed wardrobes and two wardrobes, allowing for maximum use of space.
Furniture in the kitchen, office / library, wardrobes and bathrooms are custom-made. The kitchen is fully equipped with high-class household appliances.
All rooms are air-conditioned.
An undoubted advantage of the apartment is a large 215-meter terrace arranged with greenery, which surrounds the apartment in the shape of the "U" letter. The exit to the terrace leads both from the kitchen and the living room. The location and the location of the penthouse itself provide a sense of intimacy. Specially designed connectors enable the connection of heat radiators, allowing for "feasting" on the terrace also on cooler days.
Room layout
Entrance hall - direct access via a "coded elevator" - alarm and monitoring
Internal Hall
Living room with a guest dining room 41m2
Kitchen 21 m2
A work room
Laundry room
Master zone: bedroom, bathroom and dressing room
Office / Library
Main wardrobe
Bedroom 1
Bedroom2
Bathroom with shower
Toilet
Terrace 215 m2 / garden watering system /
utility room
Additional information
Two parking spaces in the underground garage
Two storage rooms (located in another apartment building within the estate).
Monitored estate, with its own protection
Available offers from leading providers: high-speed Internet and multimedia.
If you have any more questions, please contact me for a presentation of the apartment.


