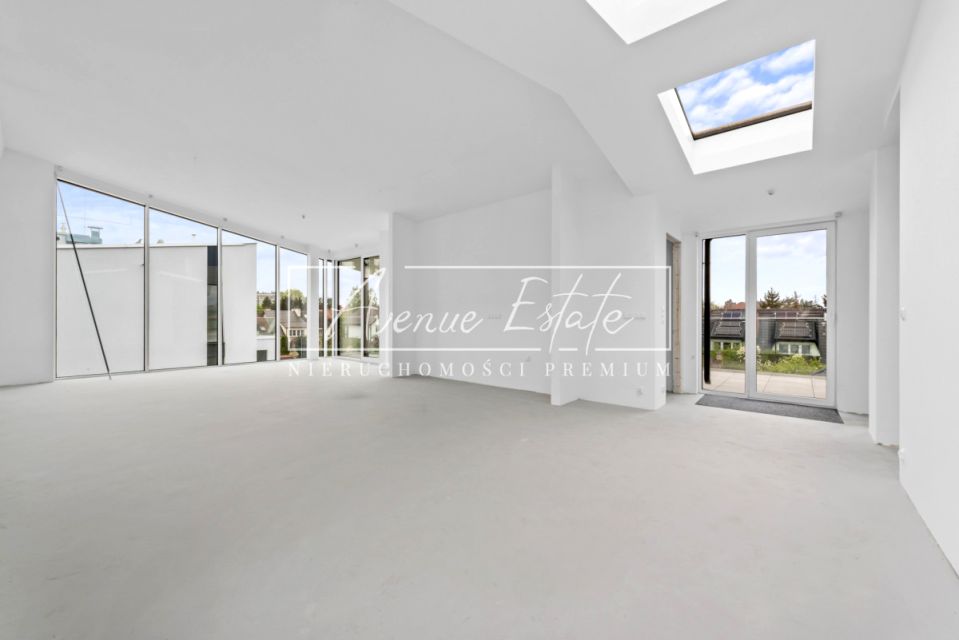Avenue Estate prezentuje ekskluzywny, nietuzinkowy, dwupoziomowy apartament z dwoma niezwykle przestronnymi, niezależnymi tarasami /50 oraz 60 m2/ usytuowany w ekskluzywnej inwestycji Rumian House II przy ul. Rumianej na Starym Wilanowie.
Atuty
dwa niezależne, niezwykle przestronne tarasy / 68m2 oraz 51 m2/
wysokość pomieszczeń~ 2,50 - 4,1 m
aluminiowe, trzyszybowe okna o niespotykanie dużych płaszczyznach, które zapewniają idealne doświetlenie powierzchni oraz potęgują poczucie przestrzeni
niezwykle przestronny salon z aneksem kuchennym70m2 z wyjściem na taras z widokiem na zieleń
system rekuperacji z centralną wentylacją oraz ogrzewanie podłogowe,
zastosowanie materiałów najwyższej jakości: spiek kwarcowy, tynk silikonowy, okna aluminiowe, szklane balustrady, oświetlenie LED na tarasach oraz budynku,
zastosowanie najnowocześniejszych rozwiązań technologicznych, w całej inwestycji preinstalacja klimatyzacji, CCTV i nowoczesne videodomofony
prywatna winda,
Nieruchomość
Inwestycja Rumiana House II została dwukrotnym polskim oraz europejskim laureatem nagrody prestiżowego międzynarodowego konkursu European Property Awards 2022-2023 w kategorii Residential Development 2-9 Units.
Werdykt wydano koncentrując się na takich aspektach jak: lokalizacja, walory architektoniczne, innowacje technologiczne, wdrożone ekologiczne rozwiązania oraz bezpieczeństwo i komfort przyszłych mieszkańców.
Inwestycja łączy w niepowtarzalny sposób cechy luksusowego apartamentowca z przestrzennością domu jednorodzinnego.
W dwóch budynkach na trzech poziomach znajdują się 4 lokale. Nietuzinkowy, nowoczesny design elewacji ze spieku, wielkoformatowe przeszklenia, system rekuperacji z centralą wentylacyjną oraz podłogowe ogrzewanie w całym domu to wyznaczniki dbałości dewelopera o najwyższą jakość każdego detalu. Ekskluzywnym rozwiązaniem są prywatne windy prowadzące z poziomu garażu do apartamentów, znajdujących się na wyższych kondygnacjach.
Rozkład pomieszczeń:
Parter: powierzchnia 12,04 m2
Hol 6,62 m2
Garderoba 5,25 m2
Winda
Wysokość pomieszczeń ~3m
Piętro 1: powierzchnia 80,30 m2
komunikacja + schody 15,99m2+ 5,65m2
gabinet 15,73 m2
sypialnia 1 14,88 m2
sypialnia 2 14,87 m2
łazienka 12,08 m2
balkon 3,56 m2
Wysokość pomieszczeń ~ 2,93m
Piętro 2: powierzchnia 140,13 m2
komunikacja + schody 16,7 m2+ 5,67 m2
salon z aneksem kuchennym 70,84 m2
spiżarnia 3,34 m2
toaleta 2,32 m2
sypialnia master 20,72m2
garderoba 6,37 m2
łazienka 7,77 m2
pralnia 4 m2
taras 51,22 m2
balkon 2,81 m2
Wysokość pomieszczeń ~2,5-4,1 m
Dach
taras 68,33 m2
Garaż
garaż 46,67 m2
komunikacja 4,19m2
pomieszczenie gospodarcze 7,56 m2
schody 5,6 m2
Lokalizacja
Nieruchomość zlokalizowana jest w sercu Królewskiego Wilanowa, które gwarantuje spokój i prestiżowy adres. Okolica opiewa w dostojne domy, ambasady i piękne apartamenty. W bliskiej odległości znajdują się prestiżowe szkoły prywatne: The British School, Akademia High School, Willy-Brandt School, Lycee Francais de Varsovie, International American School, International European School, sklepy, punkty usługowe oraz restauracje. Dobrze przygotowane, liczne ścieżki rowerowe prowadzą do oddalonego o kilka kilometrów Parku Kultury w Powsinie oraz do pięknych, dzikich nadwiślańskich plaż.
Pałac Wilanowski oraz park znajdują się w dystansie spacerowym od nieruchomości.
Zapraszam na prezentację tej wyjątkowej nieruchomości.
Avenue Estate presents an exclusive, unique, two-level apartment with two extremely spacious, independent terraces /50 and 60 m2/ located in the exclusive Rumiana House II investment at ul. Rumiana in Stary Wilanów.
Features that make this property stand out:
two independent, extremely spacious terraces / 68 m2 and 51 m2 /
room height ~ 2.50 - 4.1 m
aluminum, triple-glazed windows with unusually large surfaces, which ensure perfect illumination of the surface and enhance the sense of space
an extremely spacious living room with a kitchenette of 70 m2 with access to the terrace overlooking the greenery
heat recovery system with central ventilation and underfloor heating,
use of the highest quality materials: quartz sinter, silicone plaster, aluminum windows, glass balustrades, LED lighting on terraces and the building,
use of the latest technological solutions, pre-installation of air conditioning, CCTV and modern video intercoms throughout the investment
private elevator,
Property
The Rumiana House II investment was a two-time Polish and European winner of the prestigious international European Property Awards 2022-2023 competition in the Residential Development 2-9 Units category.
The verdict was issued focusing on such aspects as: location, architectural values, technological innovations, implemented ecological solutions and the safety and comfort of future residents.
The investment uniquely combines the features of a luxury apartment building with the spaciousness of a single-family house.
There are 4 apartments in two buildings on three levels. The unique, modern design of the sintered façade, large-format glazing, a heat recovery system with a ventilation unit and underfloor heating throughout the house are indicators of the developer's attention to the highest quality of every detail. An exclusive solution are private elevators leading from the garage level to the apartments located on the upper floors.
Room layout:
Ground floor: area 12.04 m2
Hall 6.62 m2
Wardrobe 5.25 m2
Elevator
Room height ~3m
Floor 1: area 80.30 m2
communication + stairs 15.99 m2 + 5.65 m2
office 15.73 m2
bedroom 1 14.88 m2
bedroom 2 14.87 m2
bathroom 12.08 m2
balcony 3.56 m2
Room height ~ 2.93 m
Floor 2: area 140.13 m2
communication + stairs 16.7 m2 + 5.67 m2
living room with kitchenette 70.84 m2
pantry 3.34 m2
toilet 2.32 m2
master bedroom 20.72 m2
dressing room 6.37 m2
bathroom 7.77 m2
laundry room 4 m2
terrace 51.22 m2
balcony 2.81 m2
Room height ~2.5-4.1 m
Roof
terrace 68.33 m2
Garage
garage 46.67 m2
communication area 4.19 m2
utility room 7.56 m2
stairs 5.6 m2
Location
The property is located in the heart of Królewski Wilanów, which guarantees peace and a prestigious address. The area boasts stately houses, embassies and beautiful apartments. In close proximity there are prestigious private schools: The Britisch School, Akademia High School, Willy-Brandt School, Lycee Francais de Varsovie, International American School, International European School, shops, service points and restaurants. Well-prepared, numerous bicycle paths lead to the Culture Park in Powsin, a few kilometers away, and to beautiful, wild beaches on the Vistula River.
The Wilanowski Palace and the park are within walking distance of the property.
I invite you to the presentation of this unique property.



