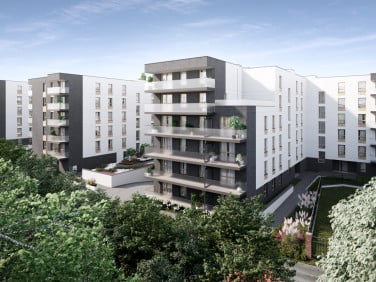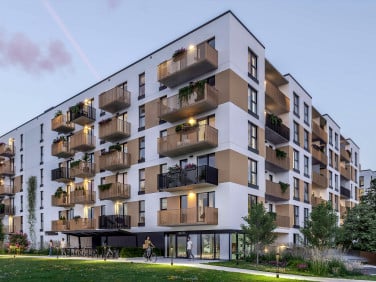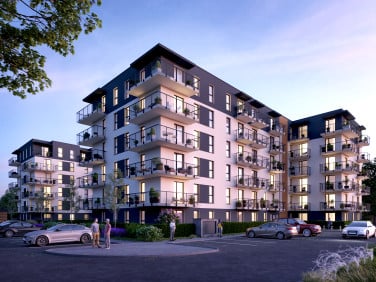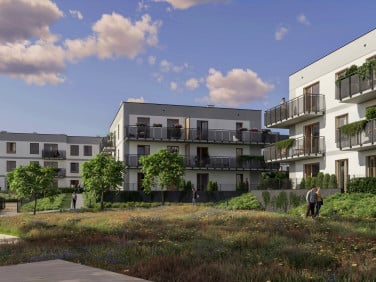Nowe mieszkania i domy
Zbytki
Zbytki 9,Warszawa
Mieszkania od 497 100 zł do 815 864 zł
Neo Nova Ochota
Raków,Warszawa
Mieszkania od 498 884 zł do 1 362 734 zł
Park Leśny Rembertów
Chełmżyńska 198,Warszawa
Mieszkania od 412 804 zł do 725 879 zł
Olchowy Park
Marii Callas 4,Warszawa
Mieszkania od 395 684 zł do 1 008 016 zł



