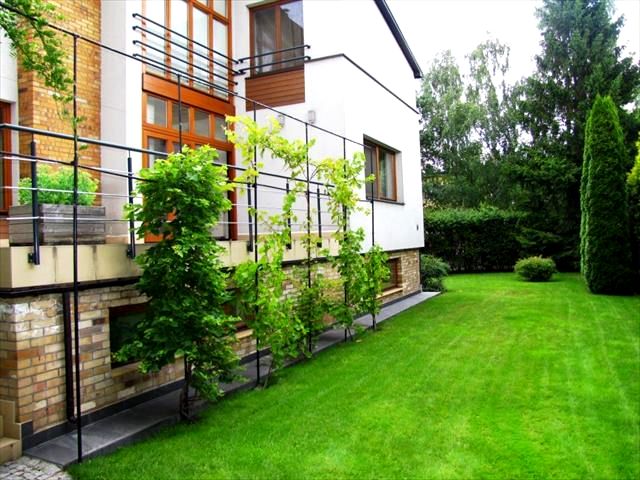Oferta biura nieruchomości IMMOPOLSKA (nr licencji 9165)
English version follows
Version française plus bas
Do wynajęcia przestronny, wolnostojący dom z ogrodem, położony w spokojnej części Sadyby z niską zabudową jednorodzinną. W okolicy Szkoła Brytyjska (1400 m) oraz Szkoła Francuska (1200 m). Dotychczasowi najemcy - konsulowie dużych ambasad - cenili sobie jego położenie, sąsiedztwo i konfigurację pomieszczeń. (...)
Rozwiń opis
Oferta biura nieruchomości IMMOPOLSKA (nr licencji 9165)
English version follows
Version française plus bas
Do wynajęcia przestronny, wolnostojący dom z ogrodem, położony w spokojnej części Sadyby z niską zabudową jednorodzinną. W okolicy Szkoła Brytyjska (1400 m) oraz Szkoła Francuska (1200 m). Dotychczasowi najemcy - konsulowie dużych ambasad - cenili sobie jego położenie, sąsiedztwo i konfigurację pomieszczeń.
Dom posiada trzy kondygnacje, garaż oraz miejsce parkingowe pod wiatą. Jest nieumeblowany, za wyjątkiem mebli kuchennych, łazienek oraz garderoby.
Na wysokim parterze (92m2), w obszernym salonie z kominkiem znajduje się część jadalna i przylegająca kuchnia. Salon ma wyjście na duży nasłoneczniony taras (21 m2) z winoroślą i milinem. Na poziomie parteru jest także gabinet mogący pełnić funkcję sypialni (15 m2) oraz łazienka z WC i kabiną prysznicową.
Na piętrze (69 m2) usytuowane są trzy sypialnie, z czego główna (18 m2) posiada garderobę i oddzielną łazienkę z kabiną. Główna łazienka na piętrze ma komfortową wannę narożną. W jednej z sypialni zastosowane zostały podkreślające okalającą zieleń okna balkonowe.
W przyziemiu (118 m2) jest sauna z przylegającą kabiną prysznicową, pralnia, WC oraz przestrzeń do dowolnej aranżacji, w której jest także drugi kominek. Z pomieszczeń przyziemia jest bezpośrednie przejście do garażu i kotłowni.
Dom został wykończony wysokiej jakości materiałami, w tym doskonale utrzymanym parkietem z egzotycznego drewna i wysokojakościową stolarką okienną i drzwiową. Otaczająca zieleń i teren są pod opieką ogrodnika. Ogrzewanie gazowe z własnej kotłowni. Najemcę obciążają koszty eksploatacyjne.
Kontakt: IMMOPOLSKA, , tel.
=
FOR RENT: a spacious, detached house with a garden, located in a quiet part of Sadyba of single-family housing. In the area: the British School (1400 m) and the French School (1200 m). Our previous tenants - consuls of large embassies - valued its location, neighborhood and configuration of rooms.
The house has three floors, a garage and a parking space under the shelter. It is unfurnished, with the exception of kitchen furniture, bathrooms and wardrobes.
On the main floor (92m2), in the spacious, high ceiling living room with a fireplace, there is a dining area and an adjoining kitchen. The living room has access to a large sunny South-oriented terrace (21 m2) with vines. On the ground floor level there is also a cabinet that can be transformed into a bedroom (15 m2) and a bathroom with a toilet and a shower.
On the first floor (69 m2) there are three bedrooms, of which the main (18 m2) has a dressing room and a separate bathroom with a shower. The main bathroom on the first floor has a comfortable corner bath tub. In one of the bedrooms, the balcony windows highlight the surrounding greenery.
In the basement (118 m2) there is a sauna with a shower, a laundry room, toilet and a space for any arrangement (TV room, gym, hobby area etc.) in which there is also a second fireplace. From the ground floor rooms there is a passage via large dressing/vine cave to the garage and the boiler room.
The house has been finished with high quality materials, including perfectly maintained parquet from exotic wood and high-quality window and door carpentry. The surrounding greenery of the garden is under the care of a gardener. Gas heating from own boiler room. The lessee is charged with operating costs (advance of 3000 PLN per month to be settled in line with the actual costs). Deposit required.
Contact: IMMOPOLSKA, , tel.
=
A LOUER: une spacieuse maison indépendante avec jardin, située dans une partie calme de Sadyba, un quartier établi de logements unifamiliaux. Dans la proximité: la British School (1400 m) et l'école française (1200 m). Nos locataires précédents - consuls des grandes ambassades - ont apprécié son emplacement, son voisinage et la configuration des chambres.
La maison a trois étages, un garage et une place de parking sous l'abri. Elle est non meublée, à l'exception des meubles de cuisine, des salles de bains et des armoires.
Au rez-de-chaussée (92m2), dans le salon spacieux haut plafond avec une cheminée, il y a une salle à manger et une cuisine attenante. Le salon a accès à une grande terrasse ensoleillée orientée sud (21 m2) avec des vignes. Au rez-de-chaussée il y a aussi une armoire qui peut être transformée en une chambre (15 m2) et une salle de bain avec WC et une douche.
Au premier étage (69 m2) il y a trois chambres, dont la principale (18 m2) dispose d'un dressing et une salle de bain séparée avec douche. La salle de bain principale au premier étage dispose d'une baignoire d'angle confortable. Dans l'une des chambres, les fenêtres du balcon mettent en valeur la verdure environnante.
Au sous-sol (118 m2) il y a un sauna avec une douche, une buanderie, des toilettes et un espace pour tout arrangement (salle de télévision, gymnase, zone de loisirs etc.) dans lequel il y a aussi une deuxième cheminée. Depuis les pièces du rez-de-chaussée il y a un passage par un grand vestiaire / cave à vin au garage et à la chaufferie.
La maison a été finie avec des matériaux de haute qualité, y compris le parquet parfaitement entretenu en bois exotique et la menuiserie de haute qualité. La verdure environnante du jardin est sous la garde d'un jardinier. Chauffage au gaz de sa propre chaufferie. Le locataire est tenu à payer les charges (avance de 3000 PLN par mois à régulariser en fonction des coûts réels). Dépôt de garantie requis.
Contact: IMMOPOLSKA, , tél.
DANE KONTAKTOWE:

