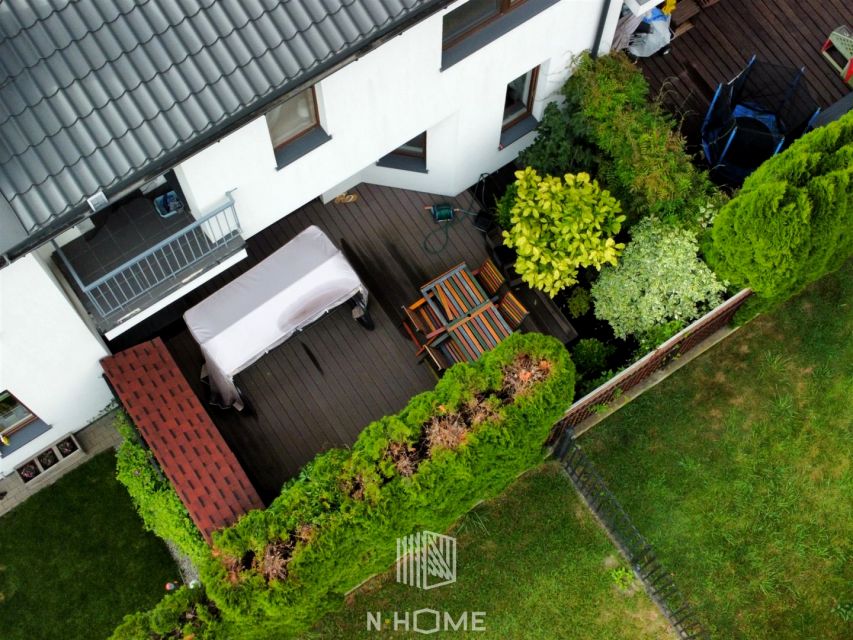English version below.
Zachęcam do zapoznania się z prezentacją wideo z zewnątrz budynku jak i wnętrza.
Oferuję komfortowy dom w zabudowie szeregowej wybudowany w 2014 roku z wysokiej jakości komponentów. Nieruchomość posiada 5 pokoi + przestronny salon z aneksem kuchennym. Wyposażona jest w ogrzewanie podłogowe na parterze, kominek, garaż w bryle budynku. Oferta spełni oczekiwania klientów szukających nieruchomości dla swoich rodzin, a także dla klientów pracujących z domu, chcących mieć swoją przestrzeń do pracy
Lokalizacja: Warszawa - Wawer - Osiedle Las - ul. Poprawna W najbliższej okolicy znajduje się potrzebna infrastruktura do komfortowego życia między innymi placówki edukacyjne, przedszkola, szkoła, sklepy spożywcze, przystanki komunikacji miejskiej itd. Brzeg Wisły z miejscami rekreacyjnymi i spacerowymi znajdują się około 10 minut od domu. Przystanek autobusowy w kierunku centrum znajduje się 400 metrów od adresu. Podróż do centrum komunikacją miejską trwa około 40 min, a samochodem 20 min.
Budynek z 2014 roku, posadowiony na działce o powierzchni 180 mkw. Świetna kondycja techniczna.Obiekt o bardzo wytrzymałej konstrukcji z cegieł ceramicznych, bloczków H+H, podwójna dylatacja, dwa kominy systemowe, ocieplenie o grubości 15 cm. Za domem znajduje się taras z częścią "ogródkową". W bryle budynku znajduje się 18 mkw garaż, przed budynkiem znajdują się trzy miejsca postojowe.
Wnętrze:Po wejściu do domu czuć przestrzeń dzięki dużej otwartej przestrzeni jaką oferuje salon połączony z anksem kuchennym. W salonie znajduje się kominek, jak i wyjście na taras. Kuchnia wyposażona w drewniane meble na zamówienie, w tym 4,5 metrowy blat. Schody prowadzace na piętro zostały wykonane z dębu. Rozkład pokoi na piętrze jest komfortowy, duże sypialnie nie przylegają do pozostałych dwóch pokoi zapewniając prywatność.
Nieruchomość ogrzewana gazem z sieci miejskiej. Na parterze zastosowano ogrzewanie podłogowe, na piętrze kaloryfery. Ekspozycja okien duże sypialnie i salon z tarasem północ, pozostałe pomieszczenia południe.
Na powierzchnię domu składa się:
Parter:
wiatrołap z szafą w zabudowie - 3 m
hall - 4,77 m
salon z kominkiem i wyjściem na taras - 32,15 m
kuchnia - 12 m
łazienka z wc i prysznicem 2,60 m
gabinet - 10 m
garaż 18,55 m
pow. dodatkowa: taras 30 m
Piętro:
sypialnia z garderobą 12 + 3
sypialnia 18,35 m
pokój z balkonem 10,55 m
pokój 11 m
łazienka z wanną i prysznicem 6,5
pralnia 6 m
Zachęcam Państwa do zobaczenia nieruchomości na żywo - od poniedziałku do niedzieli z dwudniowym wyprzedzeniem.
Ogłoszeniodawcą/Reklamodawcą jest Pośrednik w obrocie nieruchomościami posługujący się numerem NIPi działający w oparciu o umowę pośrednictwa z właścicielem. *Prezentowana oferta nie stanowi oferty handlowej w rozumieniu Art. 66 par. 1 Kodeksu Cywilnego, a dane w niej zawarte mają charakter jedynie informacyjny i mogą ulec zmianie.
-
I offer you a spacious semi-detached house for sale, built in 2014 with high-quality components - both the structure and internal walls are made of ceramic bricks, partition walls are made of H+H blocks, double expansion joints, excellent thermal insulation. The property stands out with an exceptional living room space connected to the kitchen, no slanted ceilings on the upper floor, above-standard number of living rooms (5 rooms + living room), underfloor heating throughout the entire ground floor, and a location that allows for quick access to the center of Warsaw and other districts of the city. This offer will meet the expectations of customers looking for a property for their families as well as for customers working from home who want their own workspace.
Location: Warsaw - Wawer - Osiedle Las - Poprawna Street
A great place to live for people who value a life outside the city hustle and bustle, noise from the streets, while also appreciating quick access to the city center and proximity to recreational areas. In the immediate vicinity, you will find all the necessary infrastructure for comfortable living, including educational facilities, kindergartens, schools, grocery stores, and public transportation stops. The Vistula River with recreational and walking areas is about 10 minutes away from the house. The bus stop towards the city center is located 400 meters from the address. The journey to the center by public transportation takes about 40 minutes, and by car, it takes 20 minutes.
Building: Year 2014, situated on a 180 sqm plot. Excellent technical condition.
The property features a highly durable structure made of ceramic bricks, H+H blocks, double expansion joints, two system chimneys, and 15 cm thick insulation. Behind the house, there is a small garden with a "patio" area, while the remaining part is covered with composite material. The house does not have a basement, but it is possible to adapt the attic space. The building includes an 18 sqm garage, and in front of the property, thanks to the widened entrance gate, there is space for two cars, with additional parking space available in front of the fence. In total, you can park 4 cars.
Interior: Cozy, maintained in a warm style with an elevated standard.
Noteworthy is the comfortable space felt upon entering the house - high ceilings and a large living room with a kitchenette provide a sense of space and many possibilities for arrangement. Almost the entire ground floor is covered with durable tiles and has underfloor heating. From the living room, through sliding balcony doors, you can access a compact garden. The custom-made kitchen with a 4.5m long countertop is made of wood. On the ground floor, there is also a room perfect for a home office, a bathroom with a shower and toilet, and direct access to the garage. It's also worth mentioning the fireplace in the living room, which adds coziness during winter days, as well as the oak staircase made of bent oak. Upstairs, there are 4 bedrooms (one with a balcony), a larger bathroom with a bathtub and shower, and a spacious laundry room.
Gas heating from the city network. Window exposure is north-south.
I encourage you to see the property in person - visits are available from Monday to Sunday with a two-day notice.
:LINK DO VIDEO
Oferta wysłana z systemu Galactica Virgo


