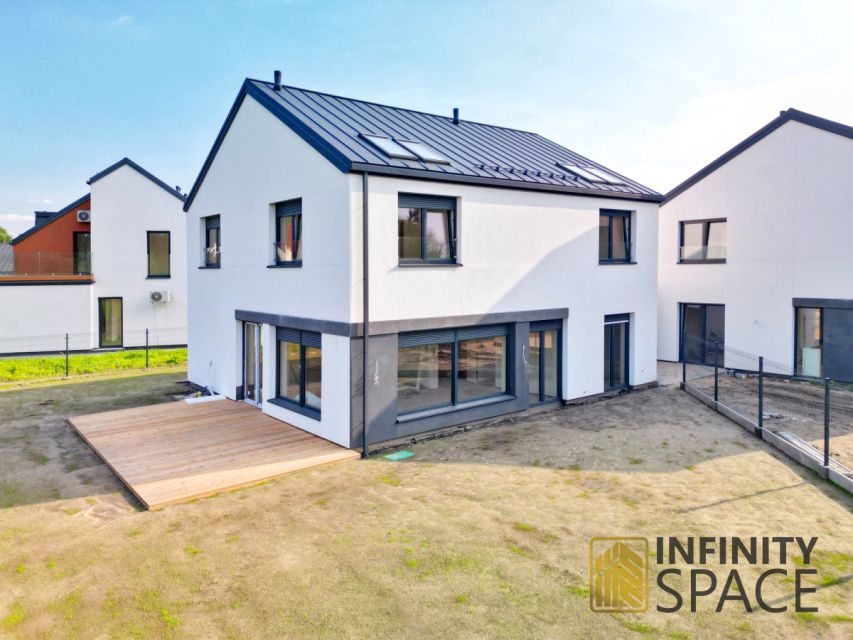DOM W ZABUDOWIE BLIŹNIACZEJ W WILANOWIE
I PCC
Dom w stanie deweloperskim w zabudowie bliźniaczej (bliźniaki połączone garażem) - gotowy - do własnej aranżacji ( inwestorowi zostały prace dekoracyjne na elewacji i uporządkowanie terenu wokół domu).
Prosta bryła zewnętrzna umożliwia ciekawą aranżację i podział pomieszczeń. Bardzo jasne, wysokie i przestronne wnętrza. Na piętrze doświetlające okna połaciowe, oraz duży taras.
Wysoki standard:
- ogrzewanie podłogowe - pompa ciepła (do budynku doprowadzony jest również gaz, jako alternatywa),
- rekuperacja
- przygotowany do podłączenie footowoltaiki i inteligentnego sterowania
- rolety antywłamaniowe
ROZKŁAD
Parter
Salon z otwartą kuchnią i jadalnią, gabinet, toaleta, pralnia, pomieszczenie gospodarcze
Piętro
4 sypialnie, 2 łazienki, garderoba, taras
Wysokie pomieszczenia, możliwość ciekawej aranżacji sypialni - wysoki skos.
Na wszystkich kondygnacjach ogrzewanie podłogowe.
Teren zielony wokół domy ok 750 m2, cicho i zielono dookoła.
W standardzie garaż jednostanowiskowy i dodatkowe miejsce postojowe na zewnątrz.
ATUTY INWESTYCJI
Rekuperacja - stała wentylacja z odzyskiem ciepła
Pompa ciepła, ogrzewanie podłogowe
Możliwość podłączenia fotowoltaiki
Rolety antywłamaniowe
Ogród
Prestiżowa okolica
OKOLICA
Spokojna, zielona, mnóstwo terenów rekreacyjnych, szkoły (AMERICAN SHOOL OF WARSAW), przedszkola, w odległości 5 minut samochodem - sklepy, markety, pralnia, fryzjer, restauracje, stadnina koni, plaża nad Wisłą, rzeczka Wilanówka.
Do centrum Warszawy 20-30 minut samochodem. 3 minuty do autostrady S8.
Polecam ten ciekawy dom i okolice ( w której sama mieszkam) - zapraszam do kontaktu i prezentacji.
Iłczyk - Nowak
Infinity Space Sp. z o. o.
- ENGLISH DESCRIPTION -
A SEMI - DETACHED HOUSE FOR SALE IN WILANÓW
THE BUYER DOES NOT PAY COMMISSION AND PCC
A semi-detached house in a developer's standard (twins connected by a garage) - ready - for your own arrangement (the investor has decorative works on the facade and tidying up the area around the house).
A simple external body enables an interesting arrangement and division of rooms.
Very bright, high and spacious interiors. On the first floor, roof windows illuminating, and a large terrace.
High standard:
- floor heating - heat pump (gas is also supplied to the building as an alternative),
- recuperation
- prepared for footvoltaic connection and intelligent control
- anti-burglary blinds
SCHEDULE
Ground floor
Living room with open kitchen and dining room, study, toilet, laundry room, utility room
Floor
4 bedrooms, 2 bathrooms, dressing room, terrace
High rooms, the possibility of an interesting arrangement of the bedroom - high slant.
Underfloor heating on all floors.
Green area around the house, about 750 m2, quiet and green around.
Standard single garage and additional parking space outside.
INVESTMENT ADVANTAGES
Recuperation - constant ventilation with heat recovery
Heat pump, floor heating
Possibility to connect photovoltaics
Anti-burglary blinds
Garden
Prestigious neighborhood
AREA
Quiet, green, lots of recreational areas, schools (AMERICAN SHOOL OF WARSAW), kindergartens, within 5 minutes by car - shops, markets, laundry, hairdresser, restaurants, horse farm, beach on the Vistula River, the Wilanówka River.
20-30 minutes by car to the center of Warsaw. 3 minutes to the S8 highway.
I recommend this interesting house and the surrounding area (where I live myself) - feel free to contact me and make a presentation.
Malgorzata
Infinity Space Sp. z o. o.

